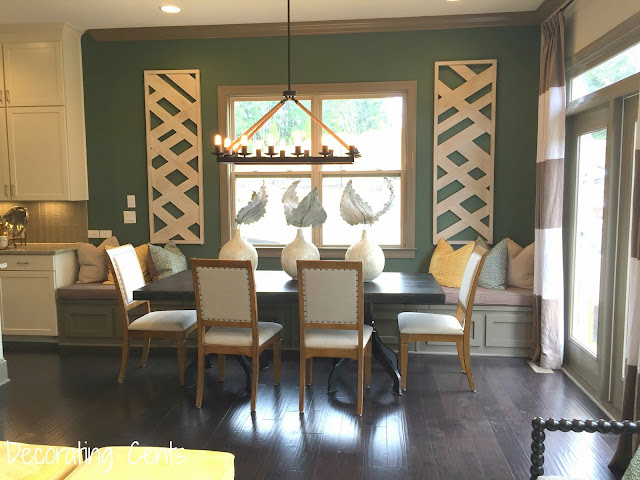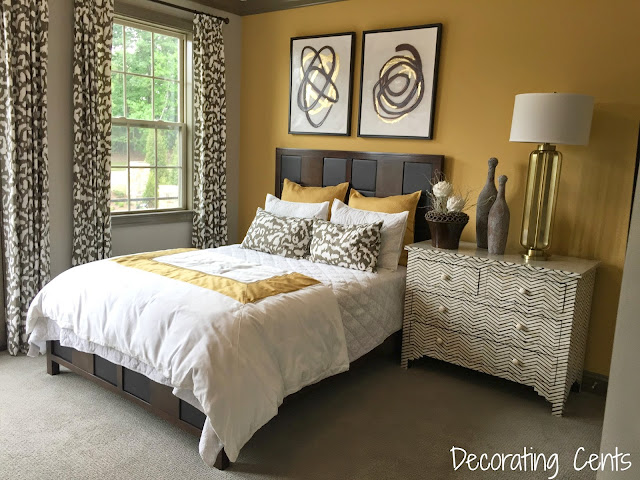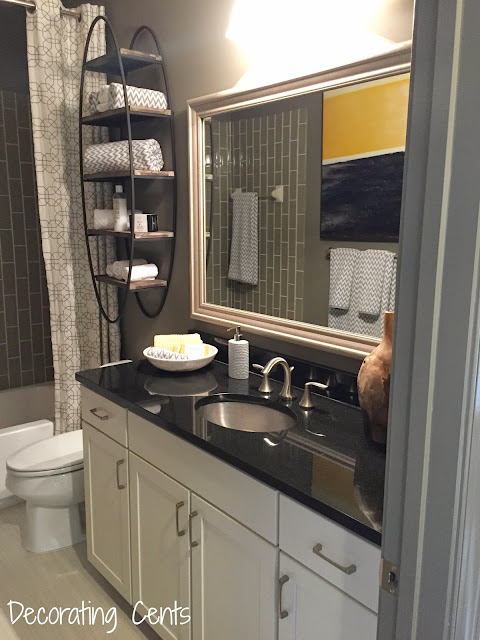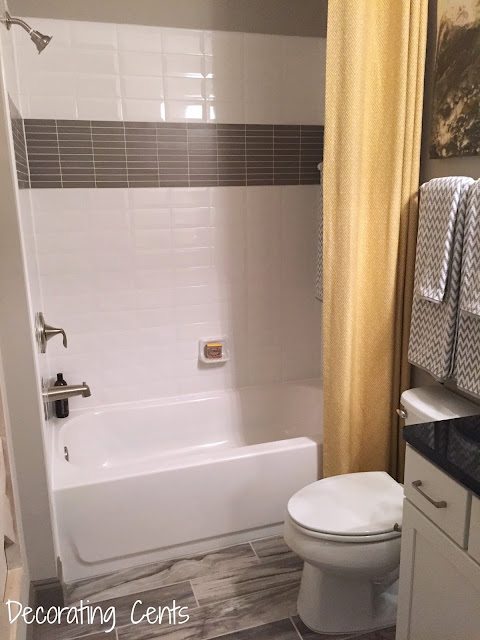Model Home Inspiration
On Friday, I had a little free time so I stopped at a new townhome community nearby to take a look. Rarely do I have time to do this. I've told you before how much I like to tour model homes. It gives me good ideas. Get ready for picture overload.
This is a rendering of the front pulled from the website. It's a three story townhome with a finished basement. It has four bedrooms and three and a half bathrooms.
To the immediate left is the kitchen. It has white cabinets and plenty of them. These photos were taken with my phone so some of the colors are showing warmer than actual colors. I like how open it is.
My eyes went to the gray tile back splash. They installed them vertically instead of horizontally.
Here's looking from the kitchen into the family room. Notice the baseboards and trim are all painted gray instead of white. It's a feature I would have to get used to.
One of my favorite features was the brick accent wall.
The dining room has a built in bench at the table. I love the pop of color on this wall.
Here's looking back towards the entrance from the family room.
Nice mirror at the bottom of the stairs.
Looking up the stairs.
You're greeted with a built in shelf at the top of the stairs.
First door on the left was the master bedroom.
The hanging bedside lamps were very unique.
There was a very nice master bathroom.
Gorgeous tiled shower!
Here's looking into the open loft at the top of the stairs.
The next room is the smaller of the two secondary bedrooms. The first thing you see in this room is the clock! It's huge and steals the show. It sits above an upholstered daybed.
This room has many industrial elements including this desk and floor lamp.
The next bedroom was larger and used yellow as the feature color.
These two bedrooms shared this bathroom.
One thing I loved about this townhome was the finished basement. The entrance to the basement stairs was through the kitchen. The pantry doors are the set on the right and the basement door is on the left. I love these mirrors.
Going downstairs into the basement.
The family room was huge. There was so much room for the family to stretch out and play games. They carried the hardwood floors downstairs which is a great idea.
There was a great bar cart in the corner.
The fourth bedroom is in the basement. It's perfect for guests. You can't say this bed doesn't look inviting with all those pillows.
There was a full bathroom down there as well.
If I was to ever re-do my kids bathrooms, I would definitely tile the showers like this. The off center band around the shower looks good.
Overall, I was very impressed with this model home. I loved the finishes and the way they staged it was family friendly. Sometimes the model looks too perfect. They carried the color scheme throughout the whole house. I would move into this home as is. What about you?
This is a rendering of the front pulled from the website. It's a three story townhome with a finished basement. It has four bedrooms and three and a half bathrooms.
Upon entering, this is what you see. It's all open concept. The family room, dining room, and kitchen are all right here. Even though I wouldn't have chosen this color palette, I love it. Those dark, hand scraped hardwood floors were perfect.
To the immediate left is the kitchen. It has white cabinets and plenty of them. These photos were taken with my phone so some of the colors are showing warmer than actual colors. I like how open it is.
My eyes went to the gray tile back splash. They installed them vertically instead of horizontally.
Here's looking from the kitchen into the family room. Notice the baseboards and trim are all painted gray instead of white. It's a feature I would have to get used to.
One of my favorite features was the brick accent wall.
The dining room has a built in bench at the table. I love the pop of color on this wall.
Here's looking back towards the entrance from the family room.
Nice mirror at the bottom of the stairs.
Looking up the stairs.
You're greeted with a built in shelf at the top of the stairs.
First door on the left was the master bedroom.
The hanging bedside lamps were very unique.
There was a very nice master bathroom.
Gorgeous tiled shower!
Here's looking into the open loft at the top of the stairs.
The next room is the smaller of the two secondary bedrooms. The first thing you see in this room is the clock! It's huge and steals the show. It sits above an upholstered daybed.
This room has many industrial elements including this desk and floor lamp.
The next bedroom was larger and used yellow as the feature color.
These two bedrooms shared this bathroom.
My favorite piece was this metal shelf above the toilet.
One thing I loved about this townhome was the finished basement. The entrance to the basement stairs was through the kitchen. The pantry doors are the set on the right and the basement door is on the left. I love these mirrors.
Going downstairs into the basement.
The family room was huge. There was so much room for the family to stretch out and play games. They carried the hardwood floors downstairs which is a great idea.
There was a great bar cart in the corner.
The fourth bedroom is in the basement. It's perfect for guests. You can't say this bed doesn't look inviting with all those pillows.
I wanted to load this mirror up and take it home with me.
There was great art on the wall and a chair in the corner.
There was a full bathroom down there as well.
If I was to ever re-do my kids bathrooms, I would definitely tile the showers like this. The off center band around the shower looks good.
Overall, I was very impressed with this model home. I loved the finishes and the way they staged it was family friendly. Sometimes the model looks too perfect. They carried the color scheme throughout the whole house. I would move into this home as is. What about you?

You're reading Model Home Inspiration by Andrea, originally posted on Decorating Cents. If you've enjoyed this post, be sure to follow Andrea on Facebook, Pinterest, Bloglovin, and Hometalk.










































I just love your home! Your style and eye for design are amazing!
ReplyDelete